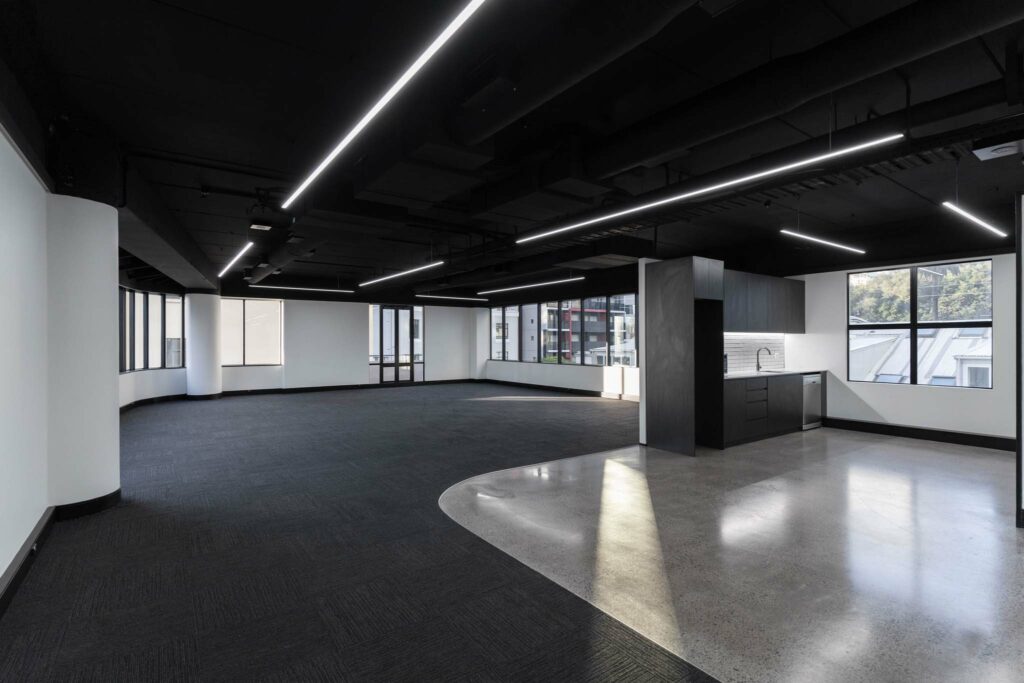This was a build-only project comprising the fitting out of a new office space within a floor of an inner-city building. The six-week project required careful planning and execution with regards to minimising noise transfer above and below – many build elements were delivered out of hours or at weekends. The challenging design required the removal of existing suspended ceilings and the decoration of the exposed slab above in its raw state. This combined with the polished floor and black partitioning system, created a sleek look for future lease to the market. To the client’s delight, the interior fitout project was delivered on time and within budget.

