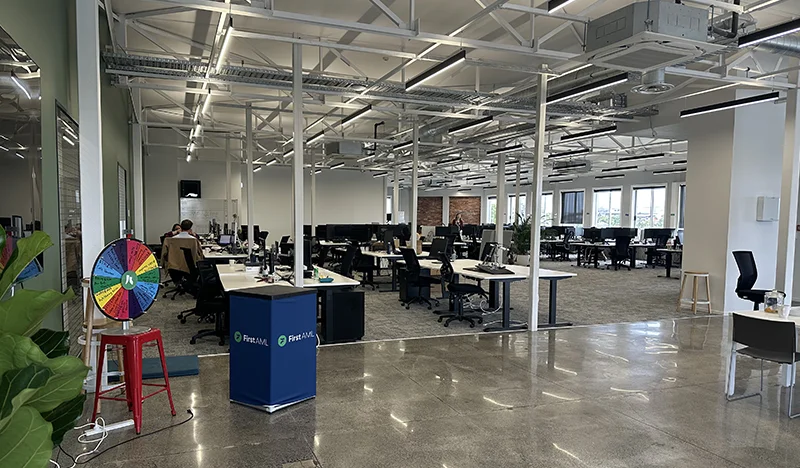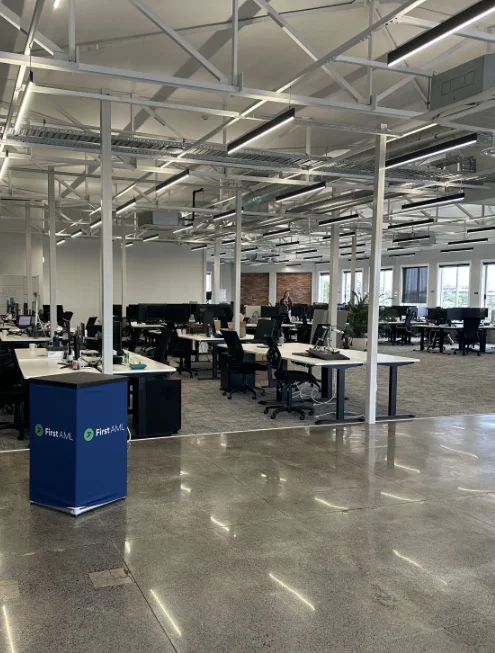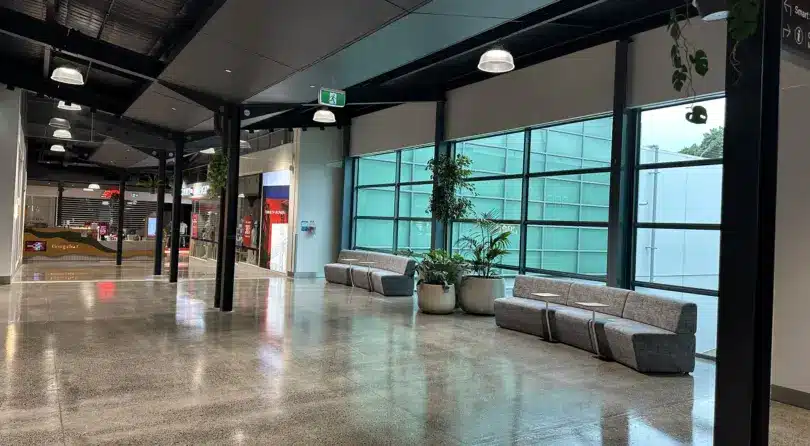
Office Fitting Out
At IDB, we specialise in delivering high-quality commercial fitout solutions tailored to the evolving needs of modern businesses. Every workspace we create is designed with purpose – balancing function, aesthetics, and comfort to support your team and elevate your brand.
Our approach is driven by a genuine commitment to service excellence and building long-term relationships. We collaborate closely with your Architect or Designer or engage our trusted partners, if needed, to ensure your project is completed to the highest standard, on time and within budget.

Ready for an Office Upgrade?
As your business grows or adapts, so should your workspace. Whether you’re consolidating, expanding, or simply refreshing your office to reflect new ways of working, IDB offers tailored construction and fitout solutions to meet your current and future needs.
We take a hands-on, proactive role from the early planning stages through to construction and post-handover support. Our team works alongside your design professionals to align creative vision with practical execution-offering smart, budget-conscious solutions every step of the way.
The result is a well-planned, beautifully finished office that enhances your team’s productivity, boosts morale, and leaves a lasting impression on clients and visitors alike.
Our Office Fitout & Commercial Construction Process
At IDB, we believe a successful fitout begins with a clear understanding of your business needs and project goals. Our process is designed to be collaborative, transparent, and flexible-ensuring a smooth experience from concept to completion.
1. Initial Consultation
Our process begins with a face-to-face meeting to discuss your vision, objectives, and any specific requirements for your new workspace. If you require design services, we will recommend a suitable Architect / Designer will also join the conversation to help shape the early-stage concepts.
2. Concept & Budget Development
Using your Architect’s brief, preliminary concepts, or existing plans, IDB prepares a detailed budget estimate to give you a clear view of projected costs. As the design progresses, we work closely with you and your design team to revise and refine the budget, ensuring alignment with your expectations and financial parameters.
3. Final Plans & Tender Submission
Once the plans are finalised and drawings are complete, IDB prepares a formal fixed-price tender. Alongside this, we develop a comprehensive project programme, outlining key milestones, timelines, and deliverables to give you confidence and clarity moving forward.
4. Contract Engagement & Procurement
During the building consent phase, we finalise and sign a fixed-price contract. Our trusted network of sub-contractors and suppliers – selected based on proven quality and past performance – are engaged early to ensure smooth coordination and timely delivery.
5. Construction & Project Delivery
Throughout the construction stage, we maintain open lines of communication via regular Contractor Reports and PCG (Project Control Group) updates / Contractor Reports. These keep you fully informed of progress, milestones, and any key decisions.
6. Handover & Aftercare
Upon project completion, we conduct a thorough walkthrough of your new space to ensure everything meets your expectations. Any minor defects or finishing touches are addressed promptly as part of our post-completion service. Our goal is to hand over a fully operational space that reflects your vision and functions seamlessly from day one.



