Case Studies

It has been over a month since the client moved into their new space
The finishes look great, and the design and functionality are exceeding their expectations.
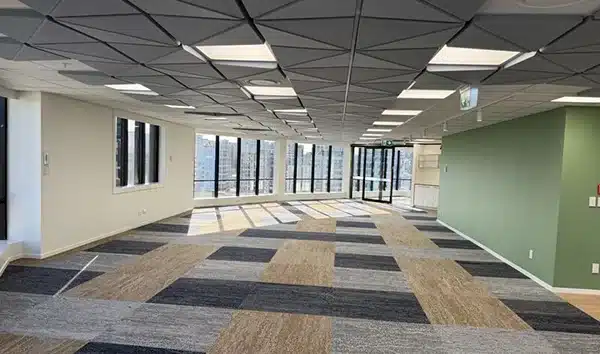
We did it - The City Project is complete!
Levels 10 & 15 handed over Friday with AC Final Inspection on the same day! Client moved in today, Saturday. You have to love the work as deadlines like the above come with considerable pressure & stress. I would like to thank Andy and Paul the clients for all their help and input. Its been a great collaboration.

Week 13 of the City Project
Joinery is complete, the bathrooms are fitted off & we’re preparing for the Final Inspection. Self snagging is well underway ahead of Architects handover meeting. We’ve been working closely with the client to ensure handover is as smooth as possible.

Week 12 of the City Project
For those of you who Project Manage fit outs this is a high stress time of the project – regardless of how well you have managed the delivery to date. It’s when your subcontractors & suppliers need to shine! We’re counting down the days to handover with maximum effort by all.
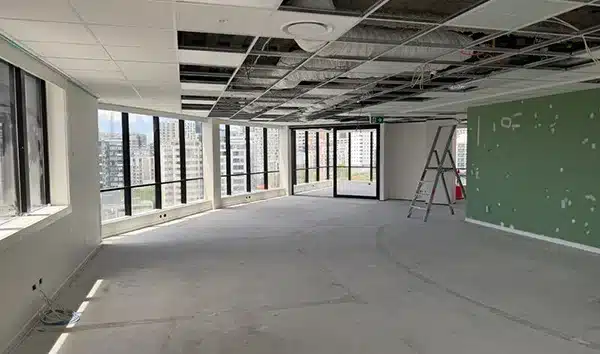
Week 11 of the City Project
We’re preparing for floor finishes which means a clean and tidy site! The carpet tiles have a unique pattern which will make the floor space pop once installed. We’re holding off installing the acoustic ceiling tiles due to risk of damage with significant cost to replace!
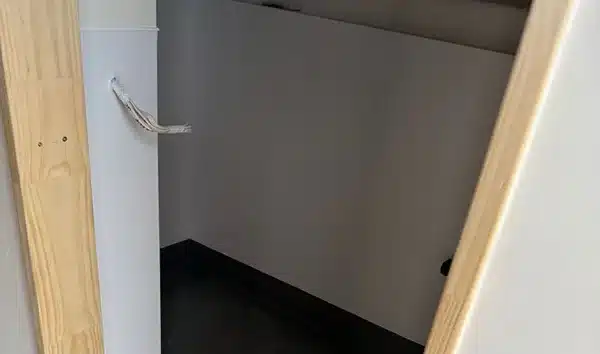
Week 10 of the City Project
Vinyl flooring well underway to the bathrooms and corridors. The abseilers have been on site this week fitting external air conditioning cowls to the outside of the building. There was significant Health & Safety preparation & co-ordination of fit out trades for this activity. The weather also didn’t play ball this week which is a factor you wouldn’t anticipate with a commercial office fit out.
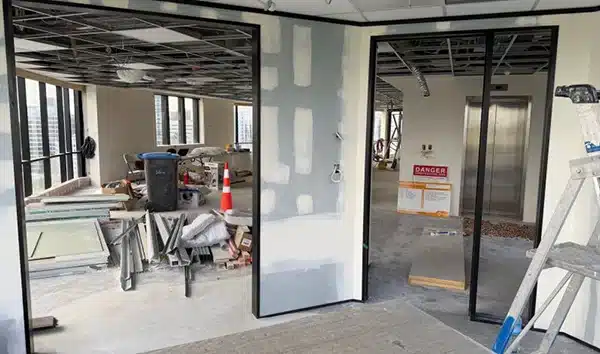
Week 9 of the City Project
The pace of work on site is accelerating as we enter the final finishing phase. Vinyl layers & decorators have commenced work on site, doors are being hung, the carpentry to the spandrels is ongoing. As I look to the end of the project I’m micro planning activities day by day, week by week until handover.
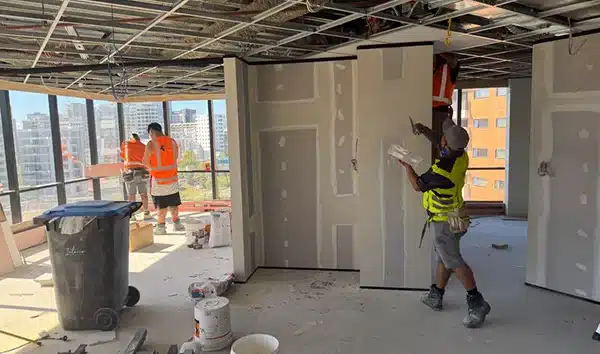
Week 8 of the City Project
It’s very busy on site! 4 Weeks to go with the programme finely balanced. Stopping well underway, selected ceiling tiles going in. We’re undertaking progressive floor levelling as we have floor mounted roller doors. Note to self for future projects – expect buildings built in the 80’s to have high points around the perimeter columns.
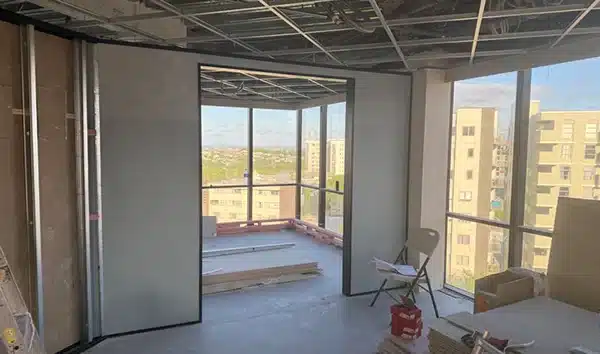
Week 7 of the City Project
Office partitions are flying up, stopping has commenced & fire rated spandrel panel installation is well underway. The time to make changes to layout has passed. My key focus is co-ordinating the team & sequencing work to avoid undue delay. I’m planning ahead but reacting to the inevitable daily challenges. Its a fine balance as every decision has a knock on effect. It’s intense but at the same time rewarding.
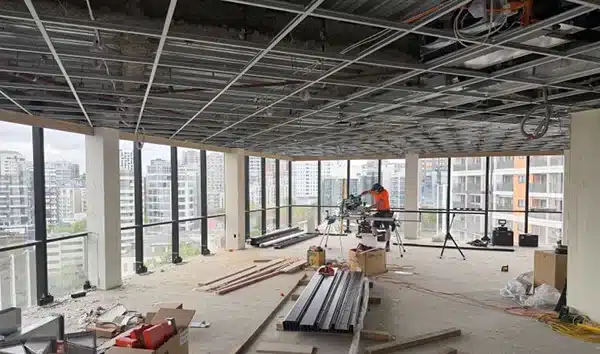
Week 6 of the City Project
The suspended ceiling grid is in, work has commenced on the internal partitions. We’re working closely with the Architect to fine tune the original set out dimensions. When you’re working with an existing structure there is always minor adjustments to the layout.
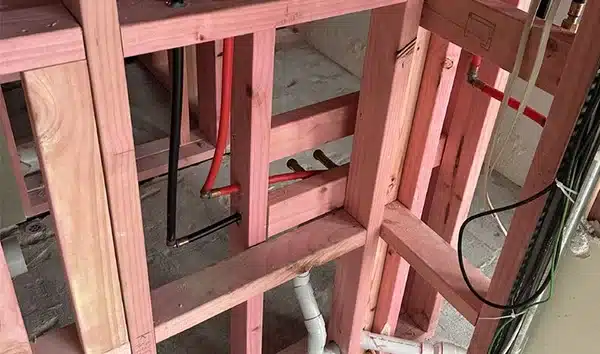
Week 5 of the City Project
1st Fix services to the ceilings is largely complete. The plumber is undertaking first fix pipework to the bathrooms with the electrician to follow shortly after. The suspended ceiling contractor has commenced installing ceiling grid. Overall, it’s a critical time on site – we’re almost 50% through and notably tracking to the original programme. We have great collaboration with the sub contract teams and positive feedback from the Body Corporate.
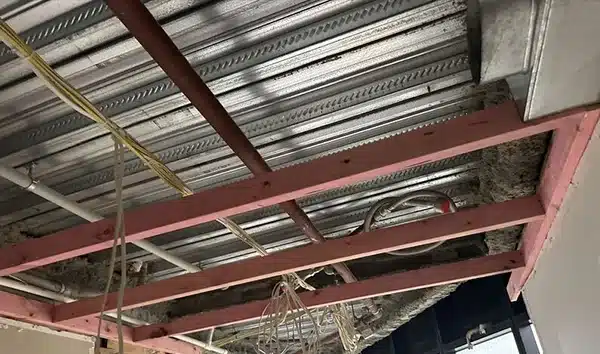
Week 4 on the City Project
We’re framing out the bathrooms and continuing 1st Fix Services & passive fire treatment to the curtain walls. The ceiling void is approximately 400mm & down to 100mm in places where there are down stand beams. We have co-ordinated the services carefully in the ceiling void, working as a team to mitigate clashes in pipework etc
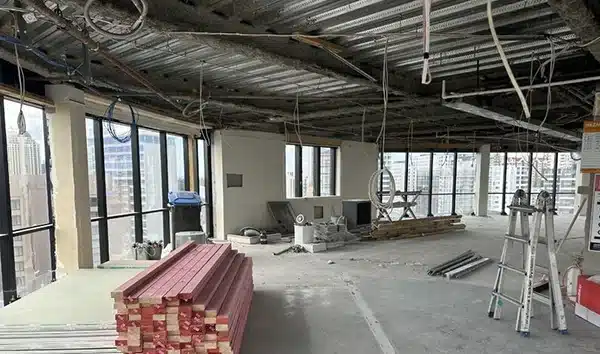
Week 3 of the City Project
Demolition is complete, 1st Fix services underway. The external perimeter slab to curtain wall connections need specialist passive fire treatment to floor and ceiling. Build materials need to be either cut down to fit in the lift or walked up the fire stairs.
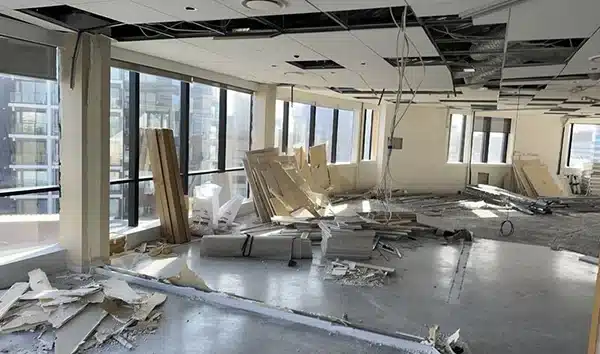
Week 2 of the City Project
Demolition is well underway. The demolition sub contractor is sorting materials and recycling where they can. We have residents above and below the fit out floor with restricted working hours for noisy work. Loading out is also restricted. IDB is working closely with the Body Corporate for noise compliance.
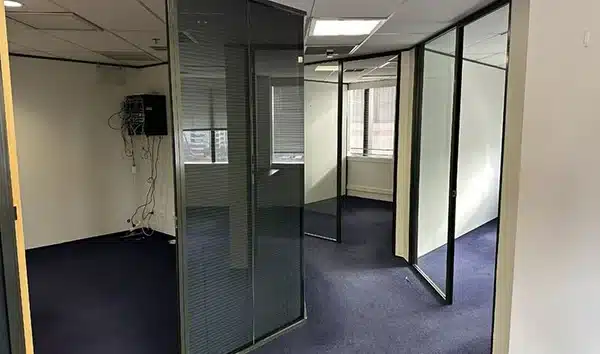
IDB is Pre-Start at The Double Floor Fit out in the City
Considerable time is taken upfront to programme the work carefully. We liaise with the Body Corporate for site access & operational compliance. The sub contractors understand its a collaborative team effort. Communication is key.
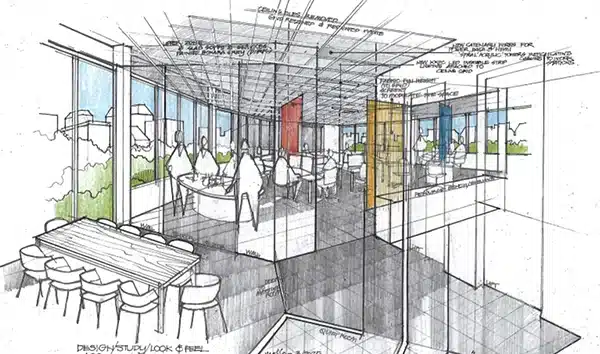
Design & Build Partnership with Moller Architects
IDB is pleased to announce a design & build partnership with Moller Architects for a double floor fit out in Auckland CBD. IDB will be documenting the fit out process over the next 3 Months. In a world of CAD Drawings it great to see old school renders as part of the initial concept.
